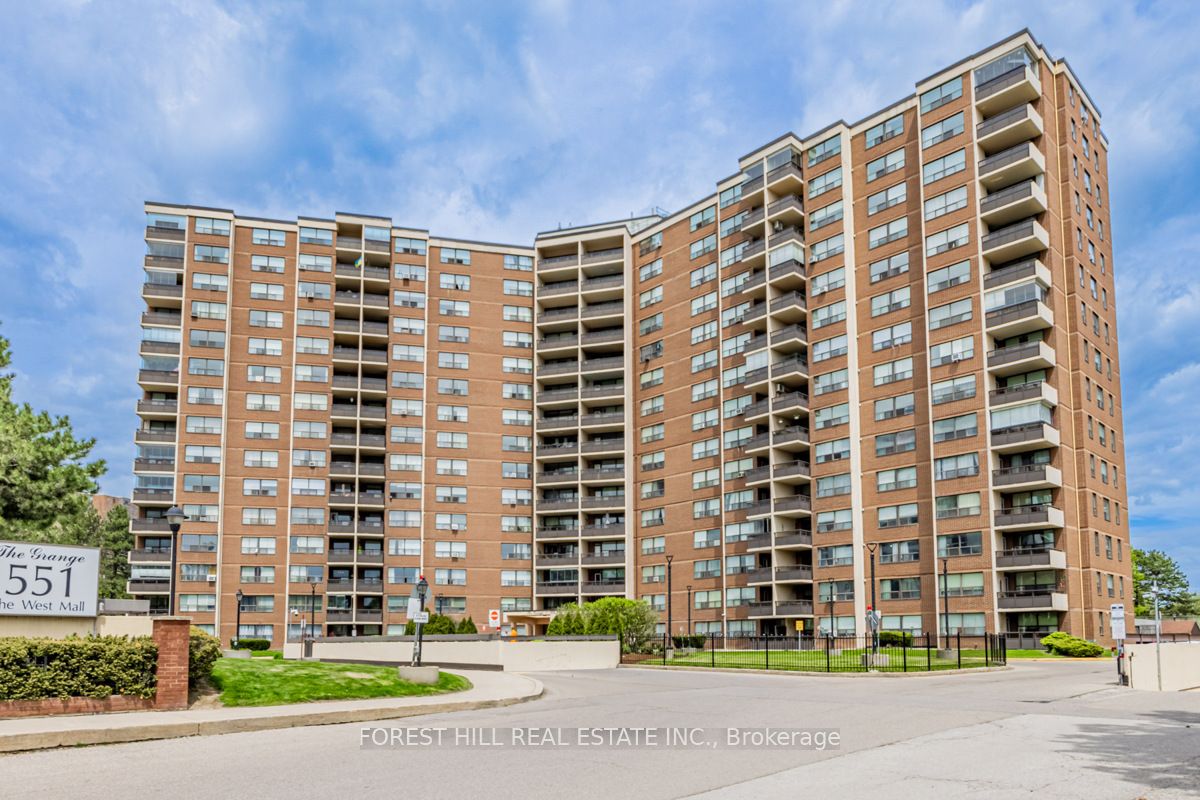
1421-551 The West Mall (The West Mall / Burnhamthorpe)
Price: $499,900
Status: For Sale
MLS®#: W8331996
- Tax: $1,260 (2023)
- Maintenance:$894.25
- Community:Etobicoke West Mall
- City:Toronto
- Type:Condominium
- Style:Condo Apt (Apartment)
- Beds:2
- Bath:1
- Size:1000-1199 Sq Ft
- Garage:Underground
Features:
- ExteriorBrick
- HeatingHeating Included, Forced Air, Gas
- Sewer/Water SystemsWater Included
- AmenitiesCar Wash, Games Room, Gym, Outdoor Pool, Party/Meeting Room, Visitor Parking
- Extra FeaturesCable Included, Common Elements Included, Hydro Included
Listing Contracted With: FOREST HILL REAL ESTATE INC.
Description
Discover your opportunity to secure an affordably priced, generously spacious 2-bedroom unit within a meticulously managed building in Etobicoke. Nestled in an excellent location just moments from parks, urban conveniences, major HWYs, & the airport, this residence offers unparalleled convenience. Dive into the joys of summer by indulging in the outdoor pool, or explore an array of amenities including a crafts room, kids' playroom, car wash, sauna, gym, and beyond.
Highlights
Fridge, Stove, B/I Microwave, Washer, Dryer, Electrical Light Fixtures, Window Coverings. Extra Laundry in the Building. Kids playroom, Crafts Room, Onsite Management. Bell Internet + TV Included in Condo Fee. Ensuite Storage.
Want to learn more about 1421-551 The West Mall (The West Mall / Burnhamthorpe)?

Evelyn Truty
& Leon Meslin Real Estate Team
Forest Hill Real Estate Inc., Brokerage
Rooms
Real Estate Websites by Web4Realty
https://web4realty.com/

